Architectural Design Management
What is Architectural Design Management?
Architectural Design Management is a project management process that coordinates every stage of a design project — from the first concept sketches to the development of detailed construction plans.
It involves collaboration between architects, engineers, designers, and technical consultants to ensure that the design meets the client’s expectations while complying with technical, legal, and budgetary constraints.
Design management also ensures that each project complies with building codes, safety regulations, and necessary permits such as building approvals.
This process is essential to guarantee the technical feasibility and regulatory compliance of every aspect of your architectural or real estate project.
Why is stakeholder coordination important in an architectural project?
In construction and real estate projects, stakeholder coordination is crucial to prevent delays, costly mistakes, and communication gaps.
Each participant — whether an architect, engineer, or contractor — plays a key role in the project’s success.
Effective design management makes it possible to:
-
Align all stakeholders’ objectives with the client’s vision.
-
Ensure smooth communication and information flow between teams.
-
Minimize risks by identifying and solving issues early.
-
Meet deadlines and control budgets through efficient coordination.
In short, stakeholder coordination keeps the project on track, maintaining high quality and effective risk management at every stage.
How does this approach help optimize your projects?
With our expertise in Architectural Design Management, we ensure that every aspect of your project is optimized to meet your goals.
From preparing construction plans and obtaining building permits to ensuring compliance with safety standards, our mission is to make your project a complete success.
Our approach combines technical precision and organizational efficiency, ensuring that your real estate or construction project unfolds under the best possible conditions.
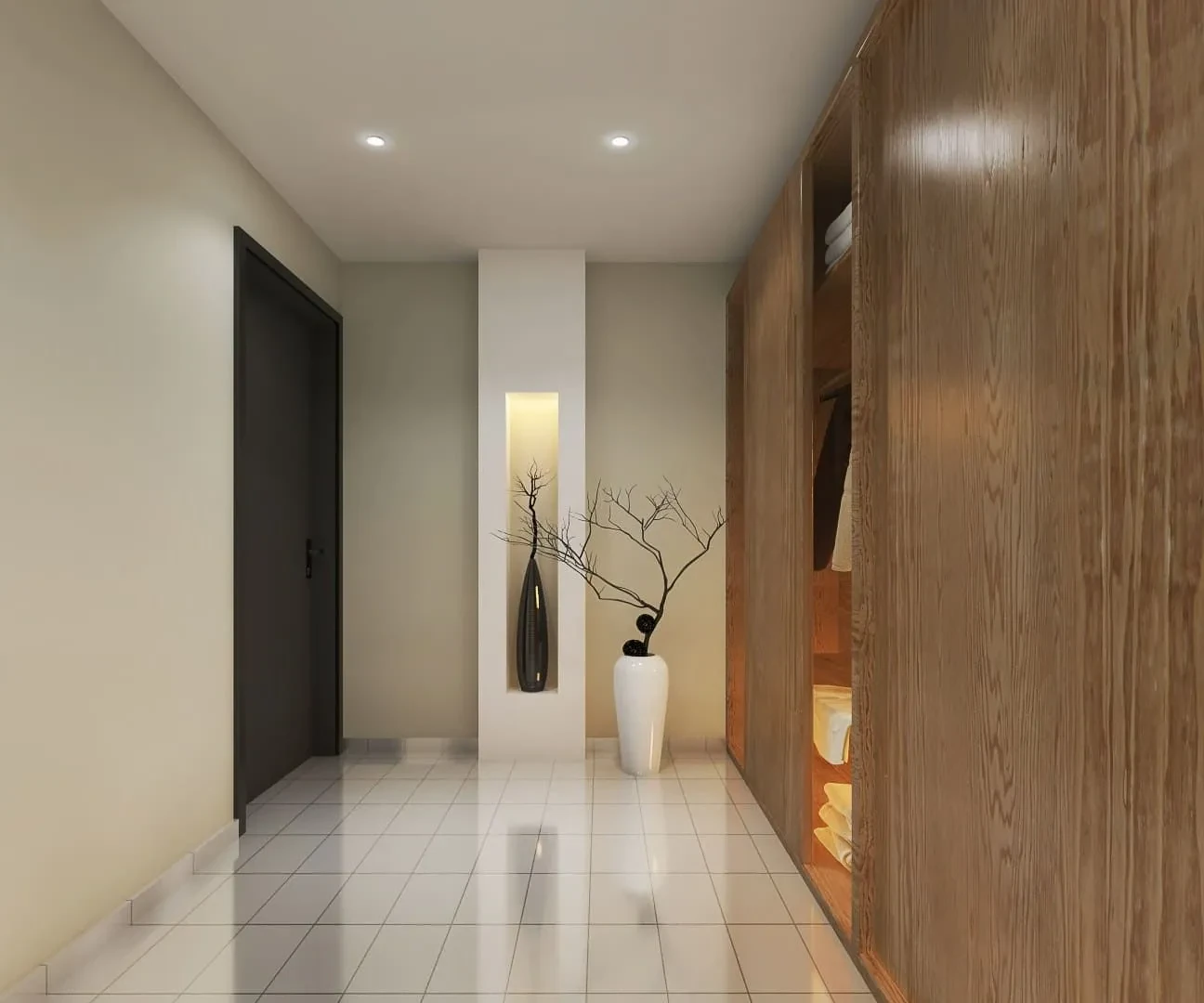
DAVN – Complete Renovation of a Master Suite
Full renovation of a private master suite including bedroom, dressing room, and bathroom, with smart home automation for voice-controlled lighting and blinds.
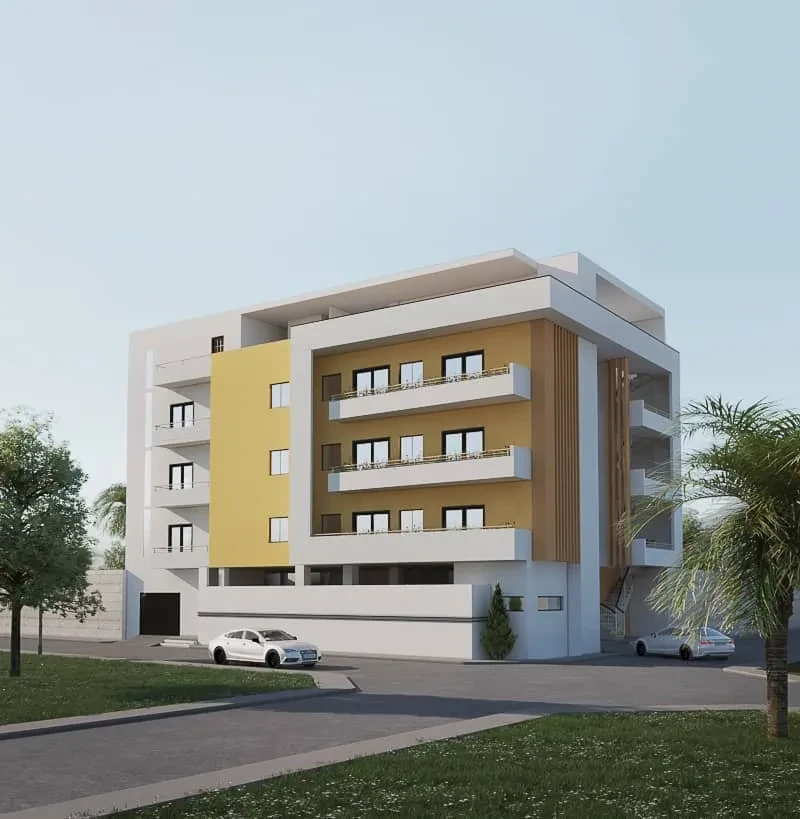
Residential Building (Lomé, Togo): DAIK
Apartments featuring a swimming pool on the 4th floor.
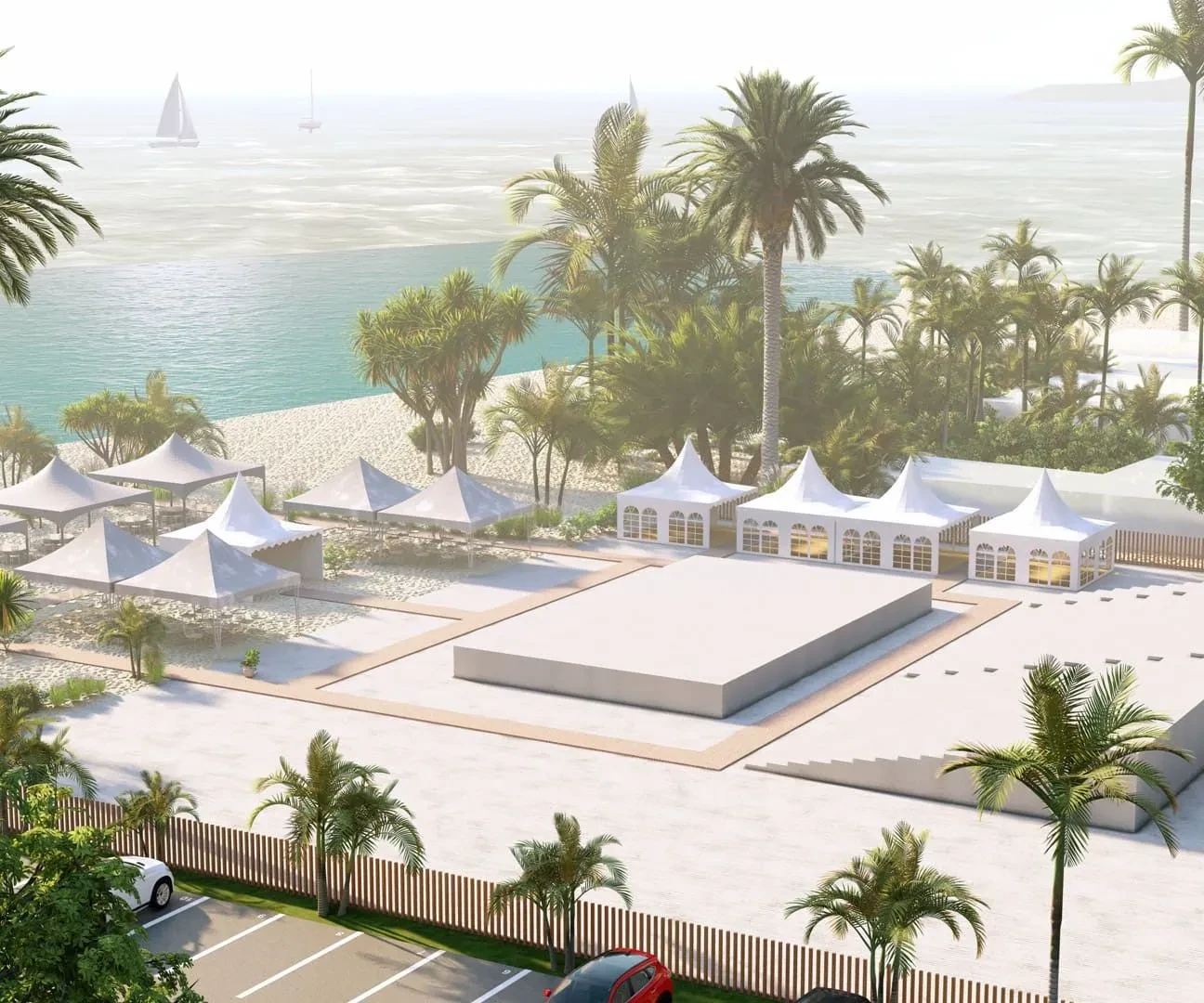
Akofin Square
Restoration of a seaside podium and its bleachers (Phase 1).
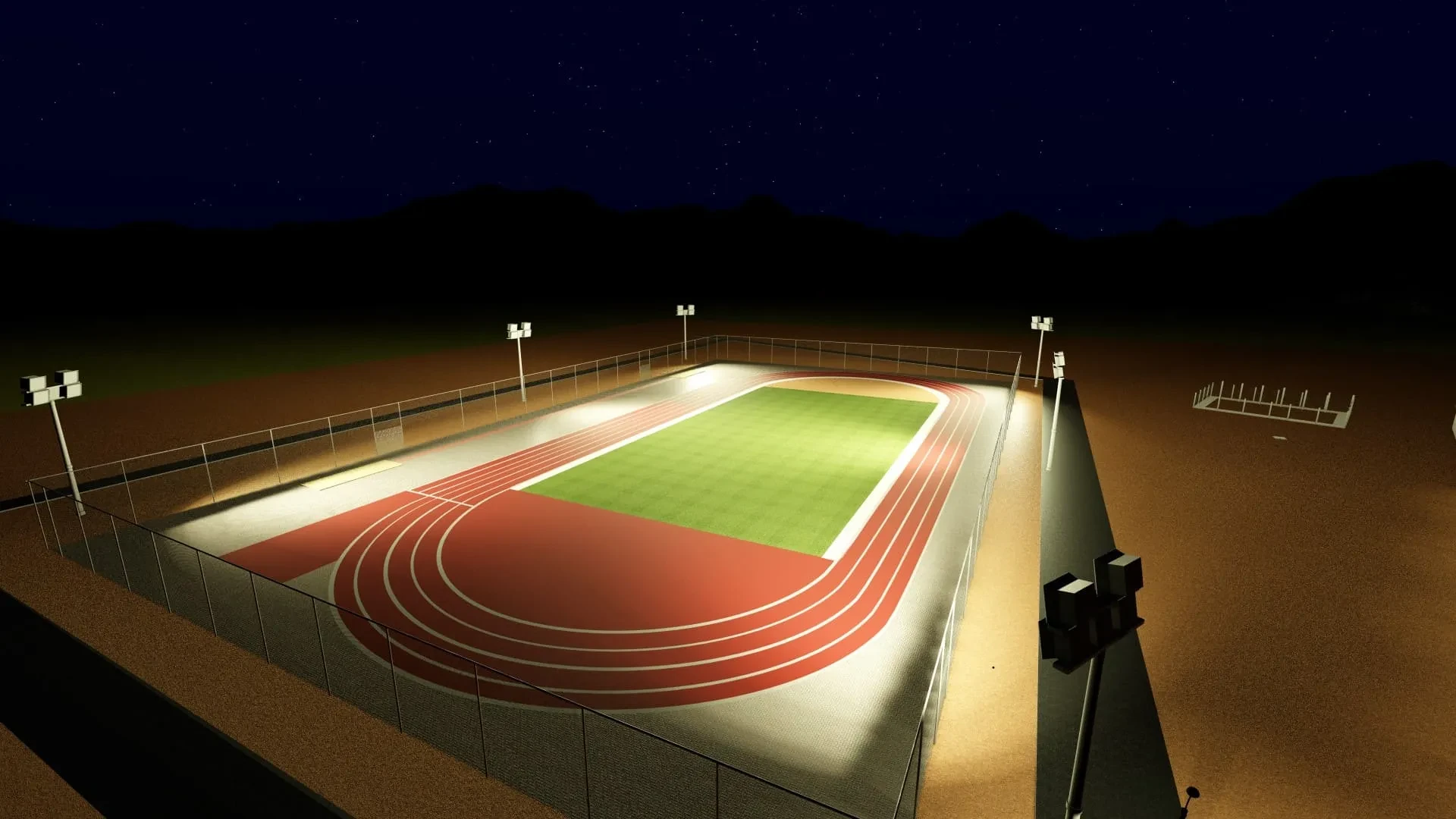
Olympafrica Center
Design and construction of sports facilities with synthetic surface finishing.
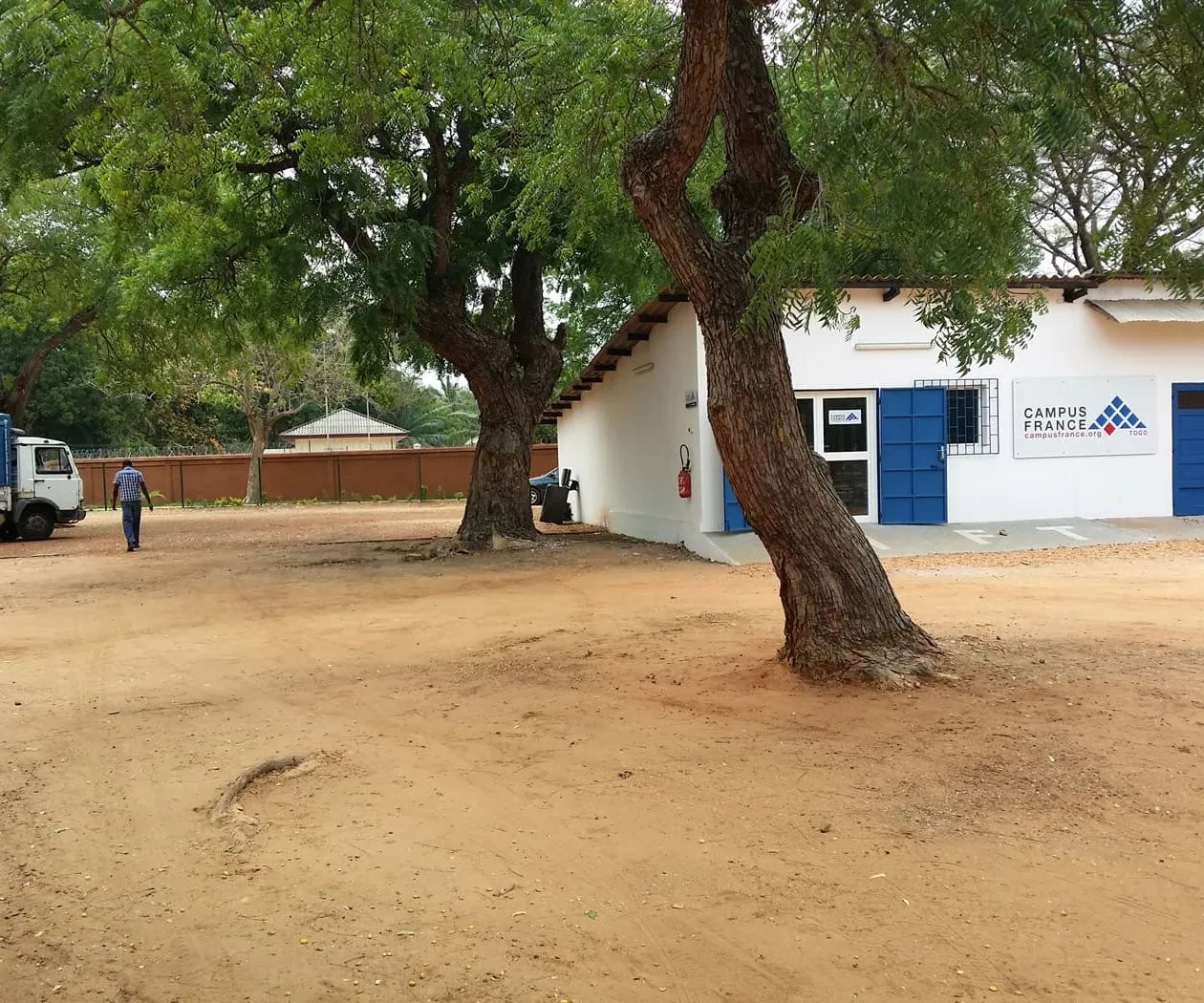
Campus France
Transformation of a former warehouse into a contemporary office space dedicated to individual interview sessions.

